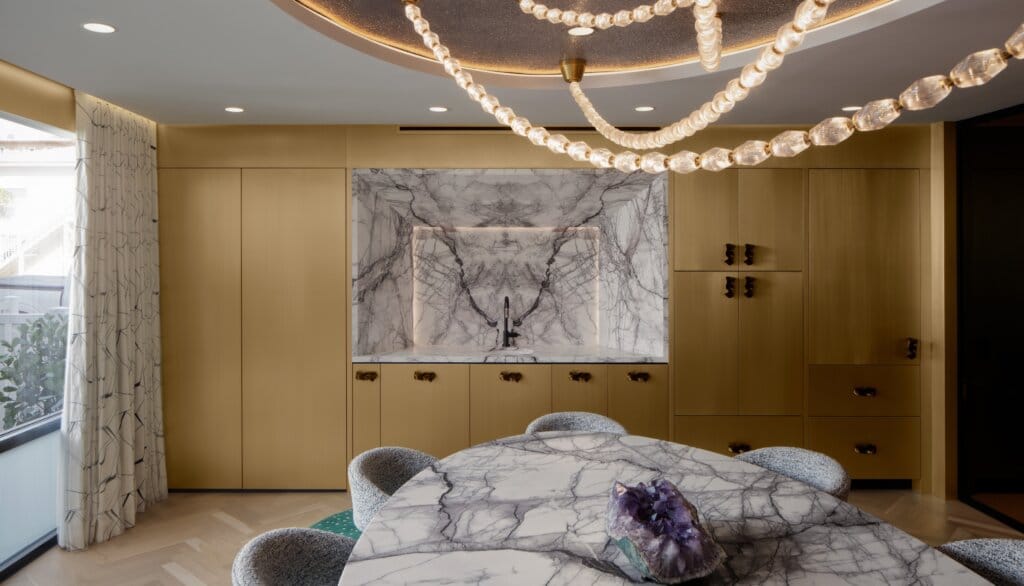Inside the Rob Bowen Design Global HQ: A Study in Material Tension and Modern Design Harmony
Step inside Rob Bowen Design’s St. Petersburg-based headquarters, and you’re entering a living manifesto. It’s a tactile expression of what luxury interior architecture truly means. It’s a symphonic mixture of materials where they talk to each other rather than just being juxtaposed. When stone flows into wood and glass, a harmony is created, resulting in a space that feels considered, layered, and alive.
_______
Our Global Headquarters: Where Material Tension Becomes Design Poetry
Beyond its composition, our headquarters is an experience. Rob believes that design should be felt as much as seen. When clients visit, they are immediately immersed in the type of luxury available to them as a Rob Bowen client. He personally walks them through the space, pointing out the details, the craftsmanship, the artistry, and even the scent in the air.
The HQ communicates the Rob Bowen mindset. Clients see firsthand that Rob lives what he breaches: boldness, innovation, and the courage to take risks that redefine what luxury can mean. Moving through the space, clients can see the strength of the team behind it all; experts who don’t settle for run-of-the-mill. This is what thoughtful design feels like.
_______
The Brief: More Than an Office
The goal of the design for our global headquarters was to create an environment that embodies the firm’s design DNA: fearless, refined, and unapologetically creative. Every material, finish, piece of art, and proportion reflects that vision. The space had to feel both welcoming and commanding. It’s a backdrop and launching point for client collaboration and creative experimentation.
_______
Material Chorus: Stone, Wood, Glass, and Metal
This project was the ultimate orchestration of contrast. Each material was selected and structured to create a melody:
- Stone + Wood: Polished natural marble meets rich walnut panels. The cool precision of the stone plays against the warmth of the organic grain, achieving a balance between structure and comfort.
- Glass + Brass: Transparent glass walls bring light and openness, while brass fixtures reflect the glow. Together they create rhythm.
- Texture + Finish: Matte black metals, brushed brass, and smooth marble come together to invite touch, bringing a consistent beat to the composition.
- Lighting as Architecture: Lighting in the space isn’t only decorative or functional. It creates its own architecture. Diffused light grazes surfaces to develop shadows, while spotlights bring materials and art to life. This provides the refrain that brings the whole piece together.
_______
Form Meets Function
Behind the elegance is the practicality that allows our clients and our team to bring design compositions to fruition. Our headquarters serves as both a collaborative workspace and a client experience center:
- Durable Luxury: Workstations feature stone surfaces and custom joinery so technology can be integrated seamlessly, and creativity can flow unburdened.
- Acoustic Balance: Wood paneling and ceiling treatments soften sound without compromising style.
- Transparency with Purpose: Glass partitions maintain light and openness while supporting privacy for meetings and design sessions.
- Aroma for Inspiration: Custom scents permeate the spaces to energize and spur inventiveness.

Modern material interplay of glass, wood, and marble in the Rob Bowen Design Global HQ, a study in layered luxury design.
_______
The Power of Tension
Tension doesn’t mean conflict. It’s the subtle friction that makes a room memorable. Cold meets warm, hard meets soft, shine meets matte. Every contrast keeps the eye moving and the energy alive. Nothing at our headquarters falls flat. Here, it’s the heartbeat of the design; constant duets between stillness and movement, restraint and expression.
_______
Lessons from the Build
- Precision matters: Material selection and placement were deliberate down to the millimeter.
- Trades collaboration is key: Every craftsman played a role in bringing this vision to life, proving that design lives in execution.
- Dynamic spaces endure: The HQ sifts effortlessly between work, entertaining, and innovating, mirroring how bold and extraordinary design should develop.
_______
Conclusions: Where Craft Meets Concept
Our global HQ wasn’t just a project to us; it was a philosophy rendered in glass, stone, and light. It demonstrates how luxury interior architecture in South Florida can go beyond beauty, achieving meaning through material harmony and spatial emotion.
Explore the full Global HQ project in full!
_______
FAQs About Luxury Interior Architecture in St. Petersburg
Q1: What materials were used in the Rob Bowen Design Global HQ?
A1: The HQ features an intentional mix of natural stone, rich wood, glass, and brass. Each material was chosen to create balance and dialogue, emphasizing tension as a design tool.
Q2: What is the design philosophy behind the Global HQ?
A2: The design celebrates tension—between warm and cool, matte and reflective, organic and structured—to create a deeply layered, sensory space.
Q3: How does the HQ reflect Rob Bowen Design’s approach to luxury interiors?
A3: It embodies the firm’s commitment to thoughtful materiality, fearless creativity, and the seamless union of architecture and artistry.
Q4: Can clients visit the Global HQ?
A4: Yes, the HQ doubles as a workspace and immersive client experience. Appointments can be scheduled through the contact page.
Q5: Why is material tension important in luxury design?
A5: Tension keeps spaces dynamic. When materials contrast yet harmonize, they create visual rhythm, emotional resonance, and timeless appeal.
